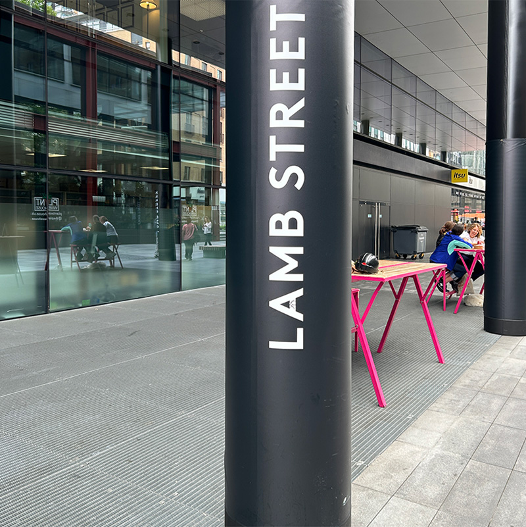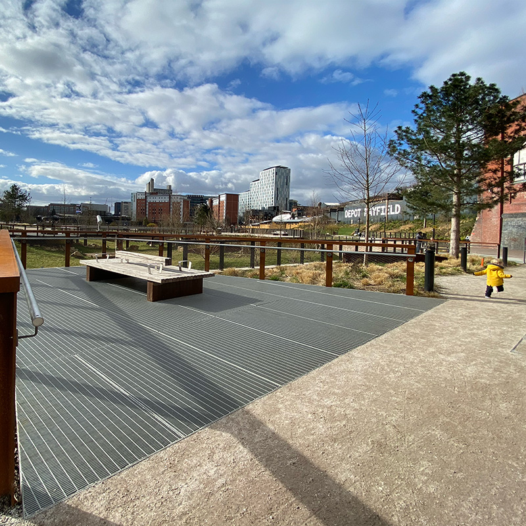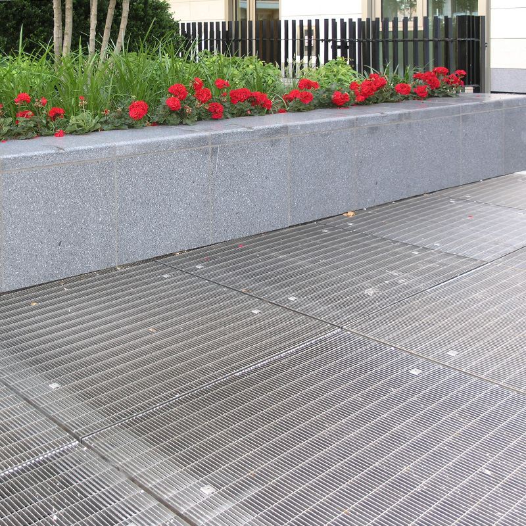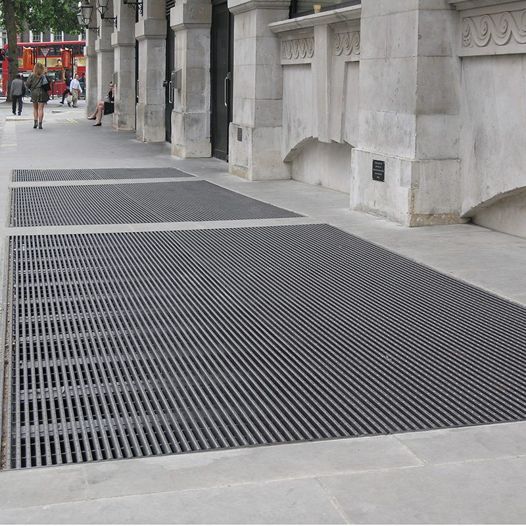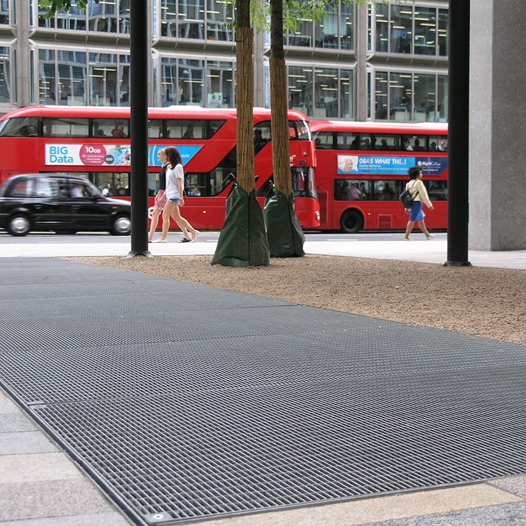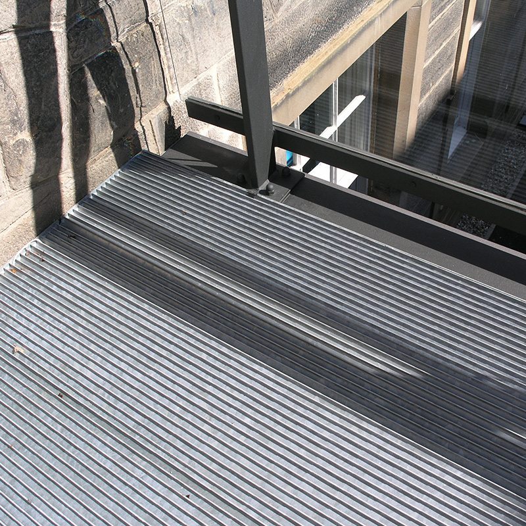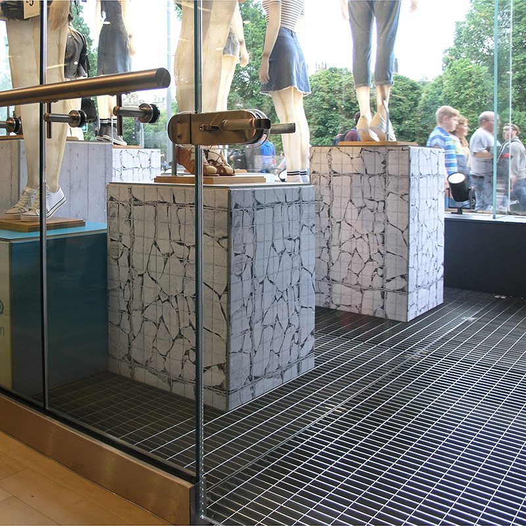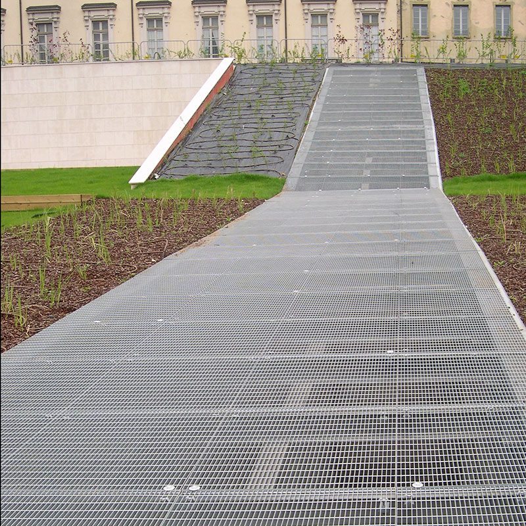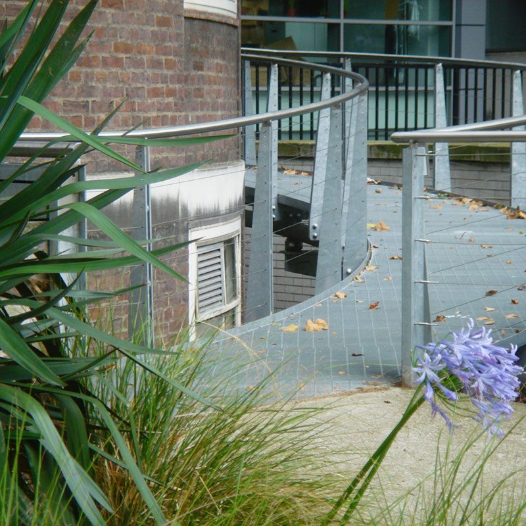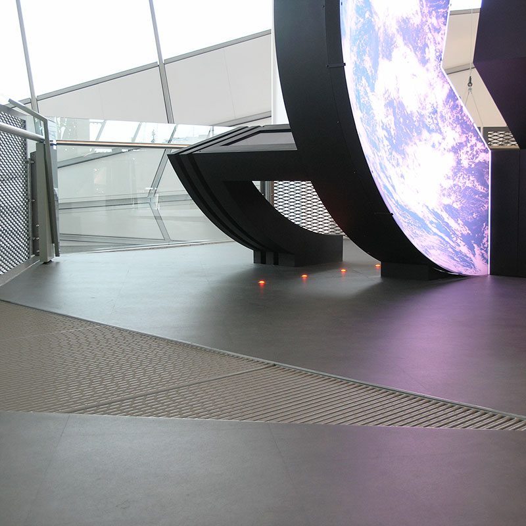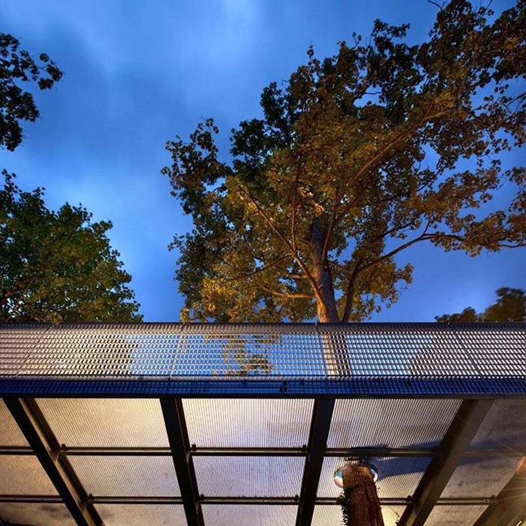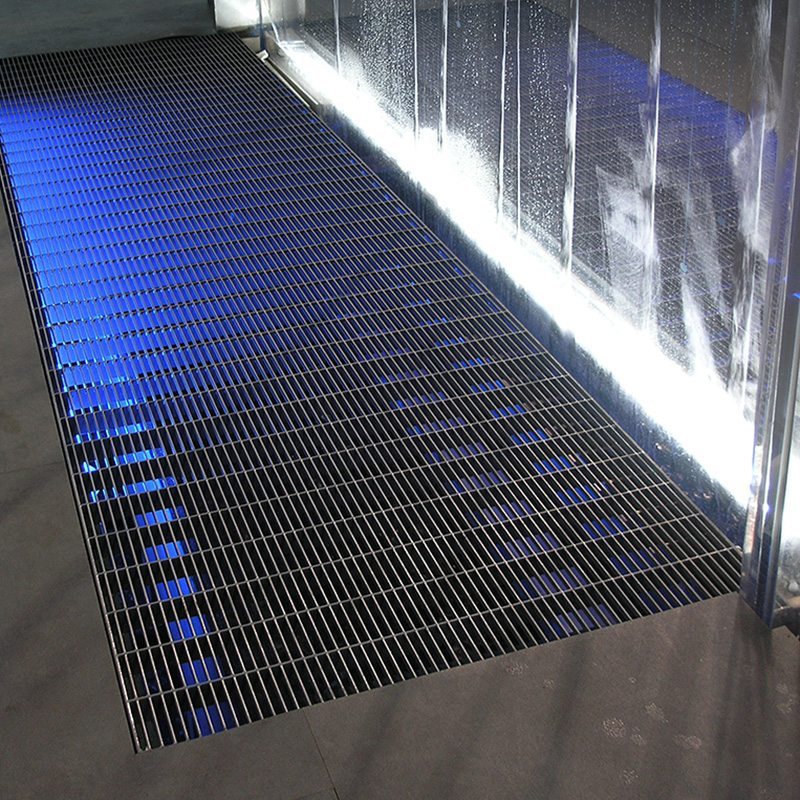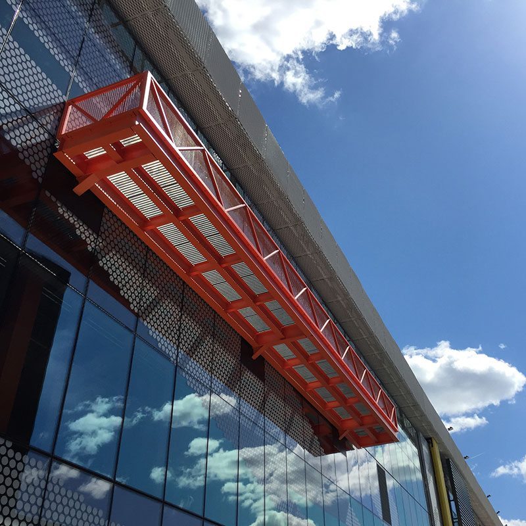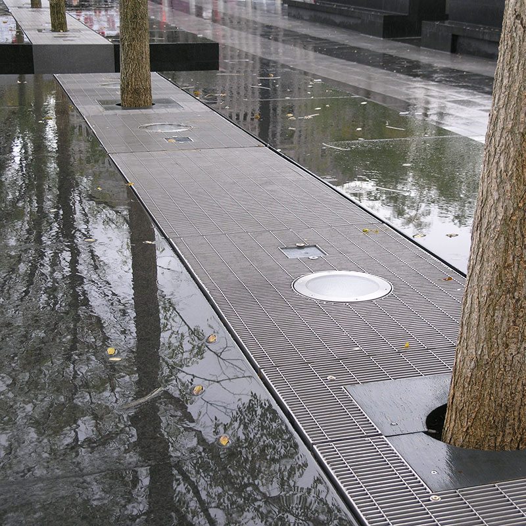Spitalfields Market – Pedestrian Grating Lamb Street in Spitalfields Market is a popular route for visitors to walk along with small retail and food kiosks. The area has been sympathetically transformed into a new public space while retaining a semblance of its industrial heritage. Lang+Fulton have supplied 184m2 of open mesh floor grating for the [...]
Category Archives: Flooring
Mayfield Park Manchester – heel-proof Grating Mayfield Park spans 6.5 acres on the banks of the River Medway and is the first new public park in in the centre of Manchester for over 100 years. The park has a range of features that respond to the level changes throughout the site such as bridges and [...]
Fettes College in Edinburgh The new Spens Building at Fettes College in Edinburgh successfully integrates modern architecture within a historic setting. The £18m project faced several challenges nestled between the school’s A-listed buildings and it was essential that the palette of materials was sympathetic in order to achieve approval and planning consent from Historic Environment [...]
Vista Chelsea Bridge an enviable location The Vista apartments by architects Scott Brownrigg occupy an enviable location, close to Chelsea Bridge and overlooking Battersea Park. The extensive landscaping was given a high priority, appropriate for such a high-end residential project. The buildings are arranged to open the development to the park and to create two [...]
The Strand: Barrot, Central London India Place is a busy pedestrian thoroughfare between The Strand and Aldwich, an area of restaurants boutiques, theatres and museums in the City of Westminster, Central London. It takes it name from being located immediately adjacent to India House and is the site of a statue of Jawaharlal Nehru by [...]
Zig Zag Building London Borough of Westminster The Zig Zag Building and Kings Gate House are adjacent office and residential buildings which form part of Land Securities' redevelopment of London's Victoria Street in the London Borough of Westminster. The award-winning project by Lynch Architects was built to incorporate restaurants, retail units and a new public [...]
Kings Gate House London Borough of Westminster Lynch Architects has recently completed adjacent office and residential buildings, The Zig Zag Building and Kings Gate House, as part of Land Securities' ongoing redevelopment of London's Victoria Street in the London Borough of Westminster. The award-winning project by Lynch Architects was built to incorporate restaurants, retail units [...]
An external walkway provides a link between a classroom block and Art studios and the new Music school [….]
Primark’s flagship store Primark's flagship store on Edinburgh's premier shopping street has undergone recent refurbishment. This has included the installation of stainless steel grating, supplied by Lang+Fulton, as flooring within the window display. Apart from its stylish contemporary appearance, the grating serves as a light-well, introducing natural daylight to the shopping area in the basement. [...]
Underground Car Park: EF-25x76/25x2 Lang+Fulton’s electrofused grating panels were used to provide ventilation and natural daylight to an underground car park. A grating with a small 25x76mm heel-proof aperture and a 25x2mm bearing bar was chosen as appropriate for a busy municipal space with heavy pedestrian usage. Continuity of design was achieved with the panels running continuously [...]
London University: EF-11x76/25x2 Electrofused grating panels were shaped and framed to a radius as the decking to an elevated walkway at the entrance to London University's School of Oriental and African Studies at Russell Square. A heel-proof 11x76mm aperture grating was recommended and supplied in a hot-dip galvanized finish. Product: EF-11x76/25x2
The Crystal London: Barrot The Crystal, a Sustainable Cities Initiative by Siemens, is the world’s largest exhibition on the future of cities. It is hoped it will become a global hub for debate on sustainable urban living and development. Wilkinson Eyre Architects were responsible for the dramatic crystal-shaped glazed structure, covering 2,000m2, at Royal Victoria Docks in [...]
Bradfield College Greek Theatre: PL-33x11/50x3 Open mesh steel balustrades, walkways, stairs and an agora now provide a safe and spectacular descent into the arena as part of an ambitious restoration project of the 1890 amphitheatre at Bradfield College. The theatre performs triennial Greek plays and celebrated its re-opening with a gala performance of Antigone in [...]
The Crystal: PL-55x11/40x2 The Crystal, a Sustainable Cities Initiative by Siemens, is the world’s largest exhibition on the future of cities. It is hoped it will become a global hub for debate on sustainable urban living and development. Wilkinson Eyre Architects were responsible for the dramatic crystal-shaped, glazed structure at Royal Victoria Docks in London, [...]
Here East balcony decking: PL-66x11 The glazing along the western facade of the former Olympic Broadcast Centre at Here East is now almost complete: a stunning transformation. The vision is to create a 1.2 million square foot technical, digital and creative centre in East London alongside new facilities for UCL, Loughborough University and Hackney Community [...]
Kings Cross Square, Stainless Steel The final phase of the £500m redevelopment of Kings Cross has been completed with the creation of a 75,000 sq ft square in front of the station. The square provides a fitting aspect to the marvellously simple Grade I-listed façade of the original station, designed by Lewis Cubitt in 1851, [...]


