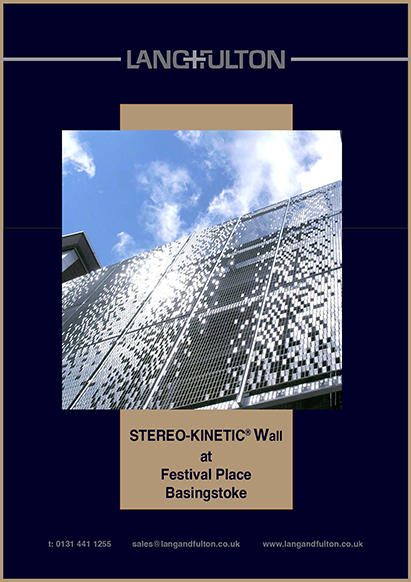
Kinetic Wall Cladding at Festival Place in Basingstoke
Festival Place in Basingstoke is one of the UK’s top 20 shopping destinations with over 200 stores and restaurants and a vibrant social hub at the heart of the town. The 102,000m² center was acquired by AEW in December 2015 with a vision to modernize and create an improved shopping environment. The ambitious redevelopment plans are attracting new customers and have boosted annual footfall to 22.4 million.
Investment in the infrastructure has included the refurbishment and extension of the 3,000 space car park, both internally and externally. Lang+Fulton worked with Bell Associates to design a new façade using their STEREO-KINETIC® Wall system, mounted on an independent steel frame that was bolted back to the existing structural steelwork. The gradation of the stainless steel tiles was designed to allow for ventilation whilst transforming the appearance of the original car park and linking it to the new extension with one seamless frontage.
Detailed ventilation and glare studies were conducted to ensure that the project fully complied with regulations and site-specific conditions. Large areas of the open grating were required to allow for the very poor airflow through the building and where the panels were mounted on the overpass, which crosses the A3010, no tiles were fixed to the bottom row of grating, and the level of polishing to the tiles was reduced from 240-grit to 100-grit.
Architect: Bell Associates
Client: AEW UK


