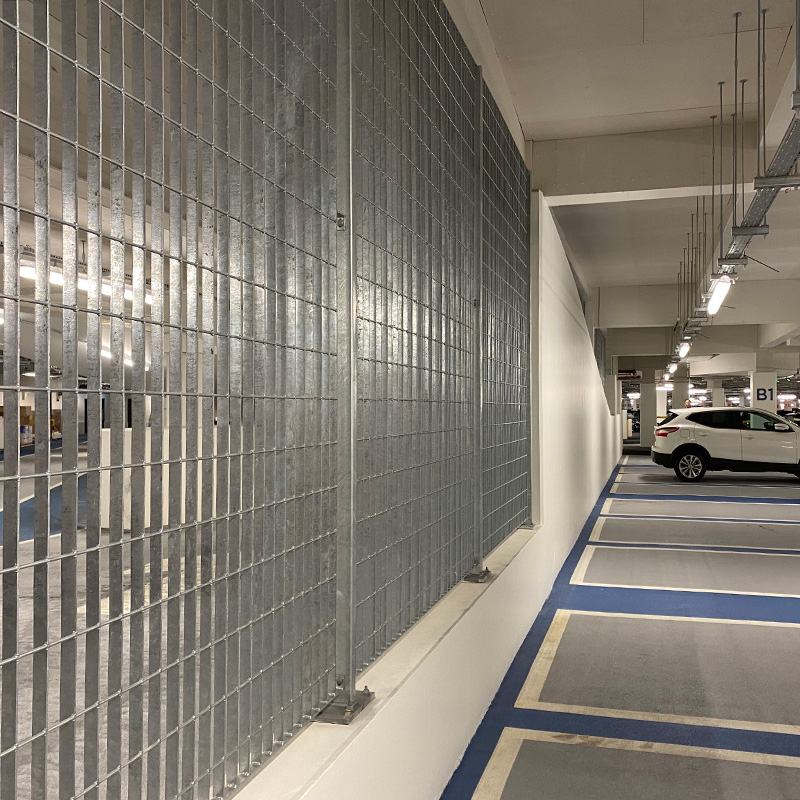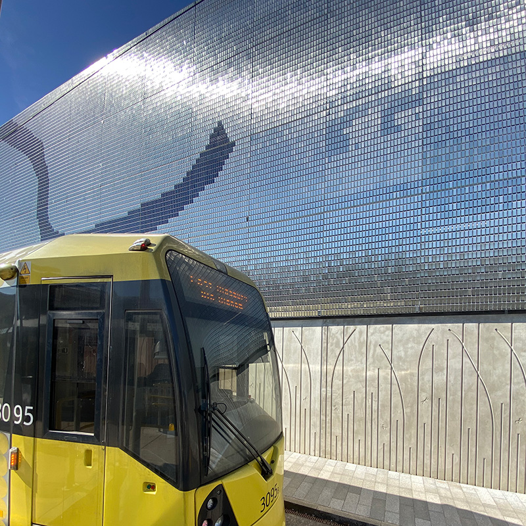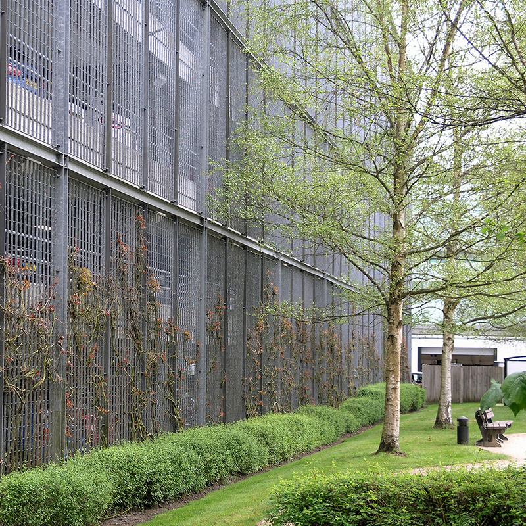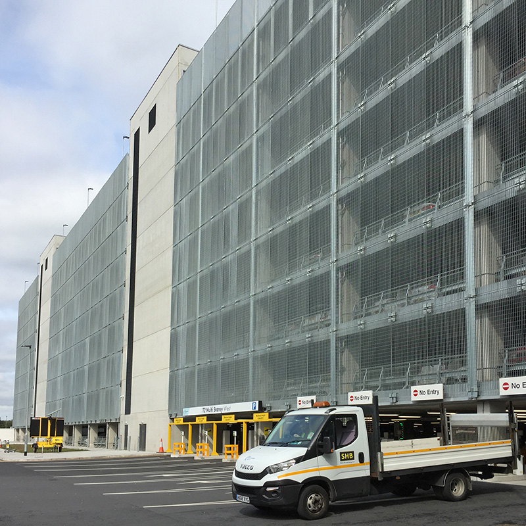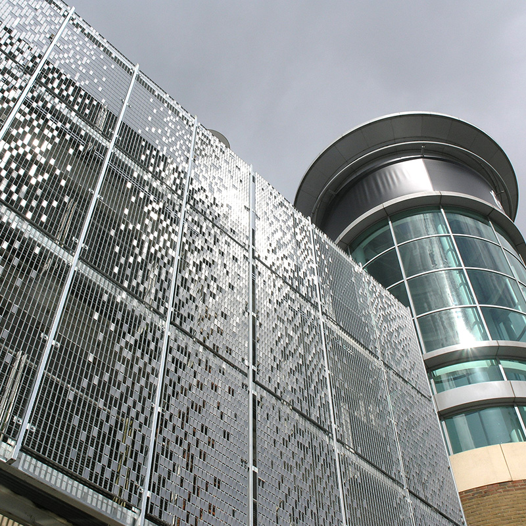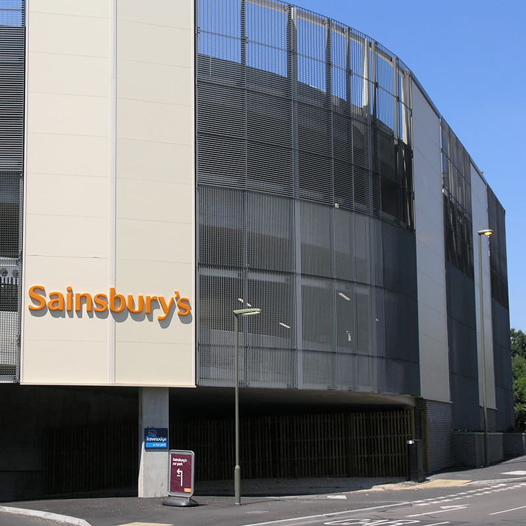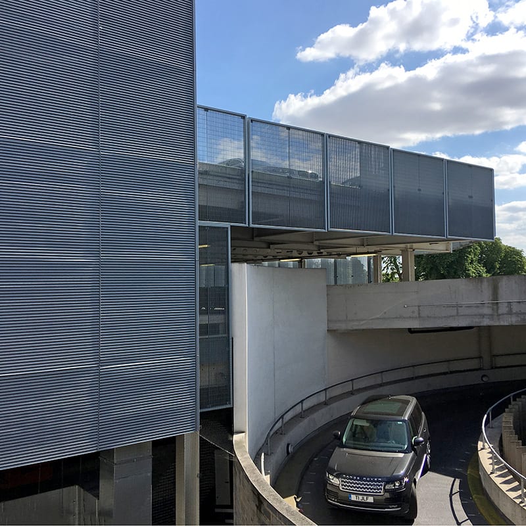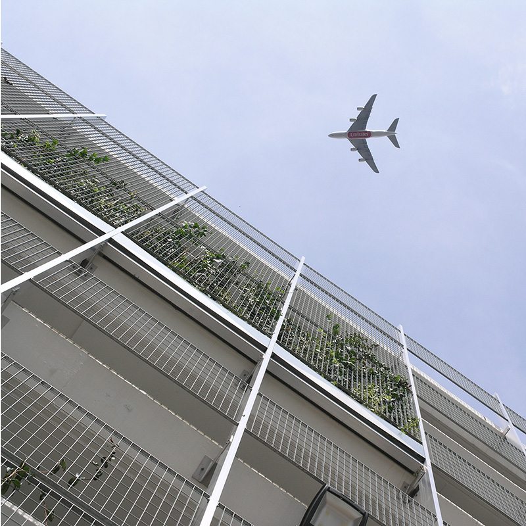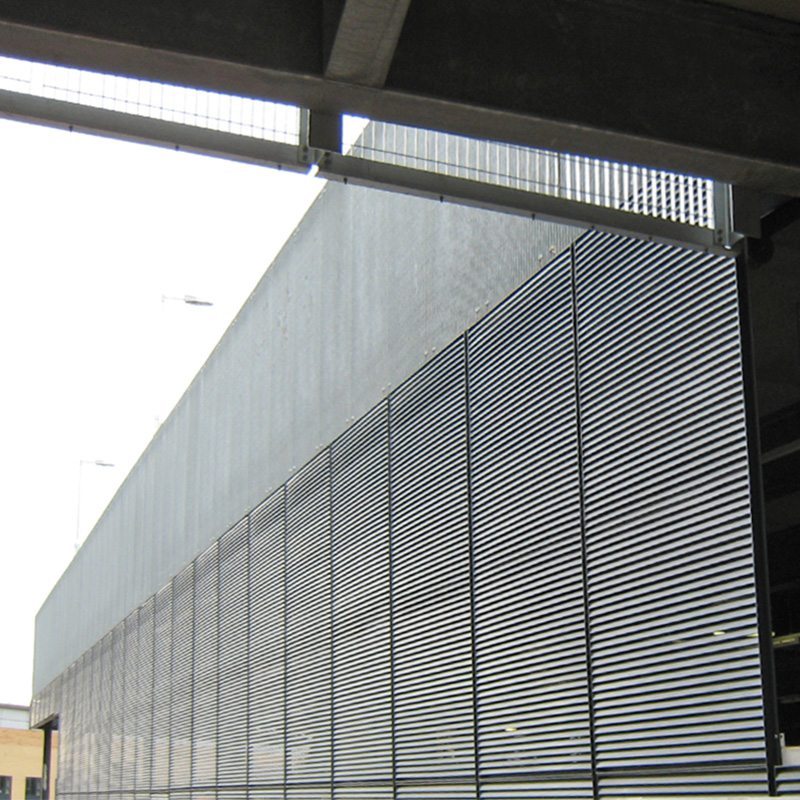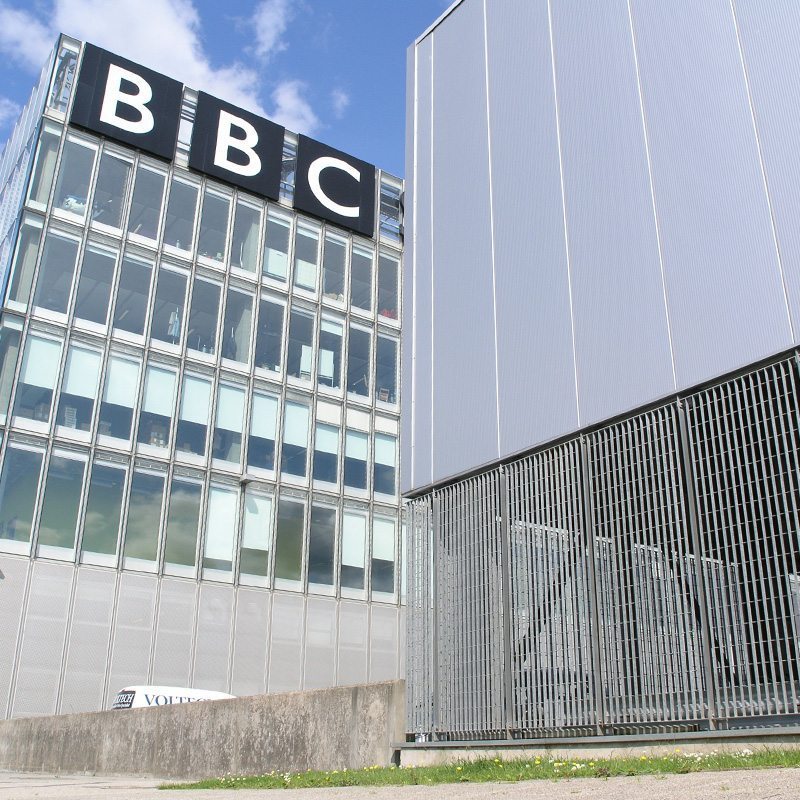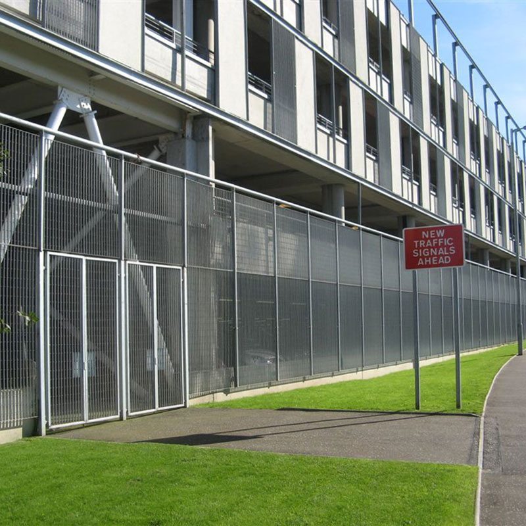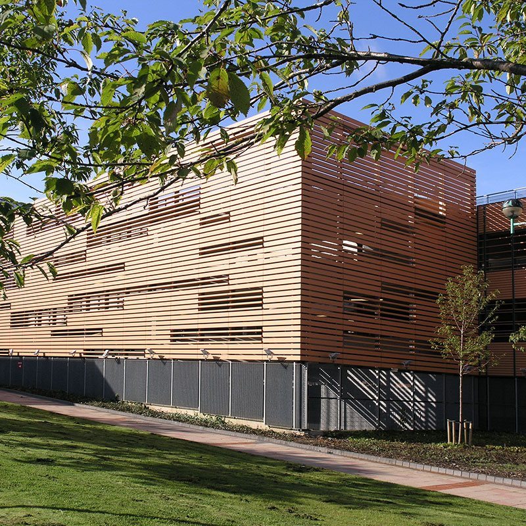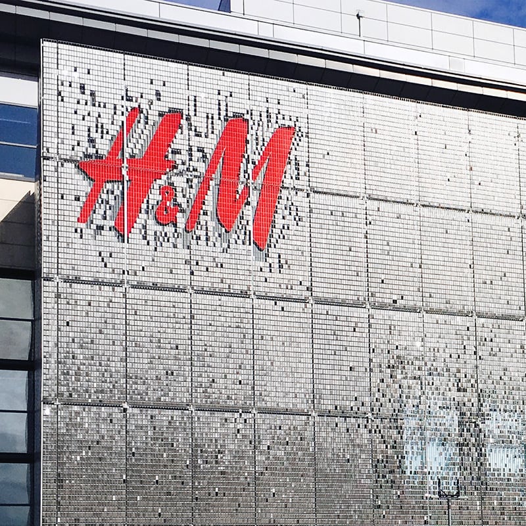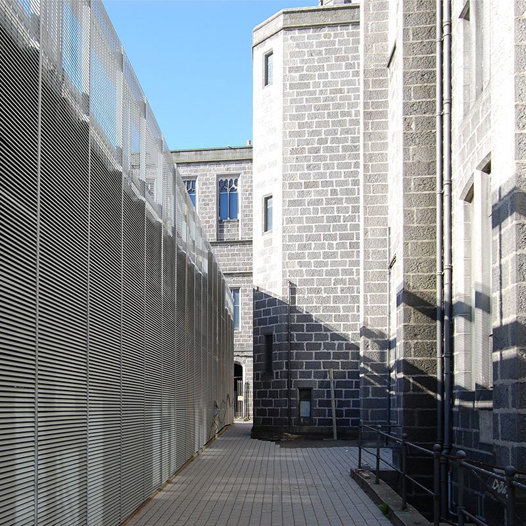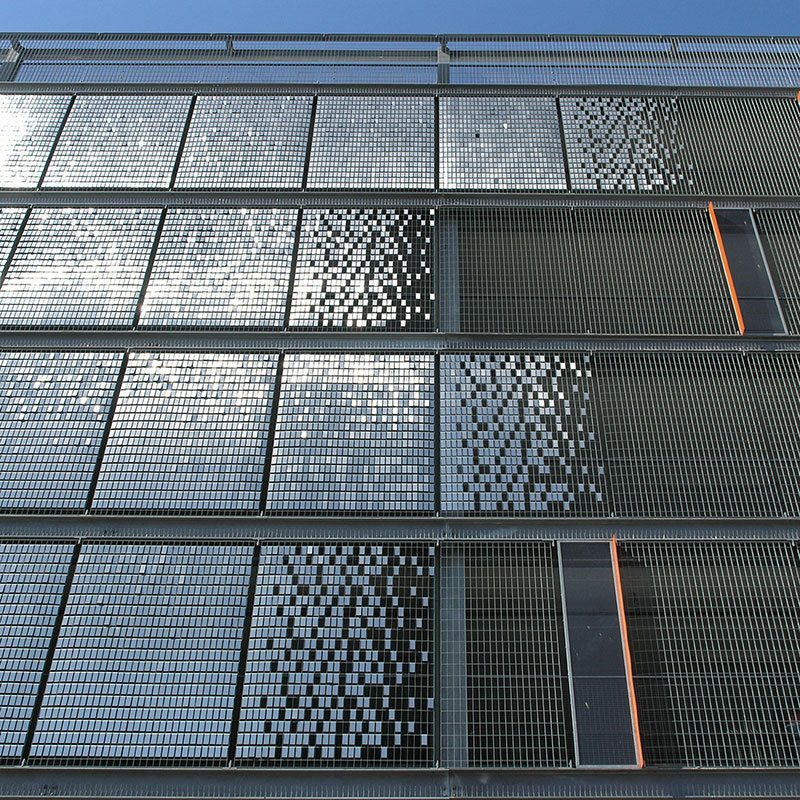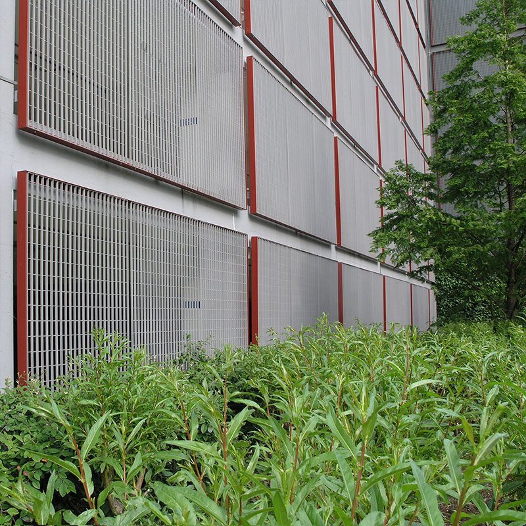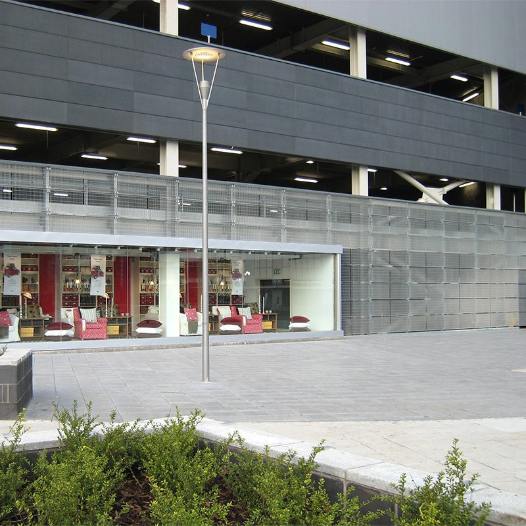St James Quarter car park – Security Screens St James Quarter is one of the UK’s most significant regeneration projects creating a new retail-led, lifestyle district in Edinburgh which incorporates leisure venues, hotel accommodation, private apartments, public spaces and shops. The £1 billion scheme included 1,600 of underground parking spaces. Grating panels were used within [...]
Category Archives: Car Parks
Rochdale Riverside as a major shopping centre The vision for Rochdale Riverside was to provide a revitalised and vibrant town centre incorporating a contemporary architectural form and material palette. In this way it was hoped that it would create a destination experience and re-establish Rochdale as a major shopping centre. The impact of the STEREO-KINETIC® [...]
BMW UK’s car park at Farnborough, green wall MSCP screen A large scale screen at BMW UK’s car park at Farnborough has created a framework for green wall planting. In order to achieve planning approval, the project architect suggested the concept of a steel grating trellis to support climbing plants and effectively hide the building. [...]
Investment programme at Manchester Airport A huge investment programme at Manchester Airport of over £1 billion aims to transform the experience for passengers and airlines and has included the provision of a new multi-storey car park. Car parking capacity at the airport had not kept pace with the growth in passenger numbers and the new [...]
Kinetic Wall Cladding at Festival Place in Basingstoke Festival Place in Basingstoke is one of the UK’s top 20 shopping destinations with over 200 stores and restaurants and a vibrant social hub at the heart of the town. The 102,000m² center was acquired by AEW in December 2015 with a vision to modernize and create [...]
Decorative cladding at Sainsbury's new Redhill superstore using a contrasting louvre and open mesh grating The regeneration of the Warwick Quadrant in Redhill has provided an 80,000 sq ft Sainsbury's superstore, 68-bed Travelodge hotel and a fitness centre. Alongside the new store, two levels of car park deck were constructed over the supermarket, significantly increasing [...]
Pioneer Square, Bicester in Oxfordshire Pioneer Square is a mixed use retail and leisure development in the the heart of Bicester in Oxfordshire, anchored by a Sainsbury’s superstore and including a 7-screen cinema, offices, library and hotel. As a regeneration project within the city centre, it included a 526 space car park over two levels. Lang+Fulton [...]
Grating Panels for facade at New Covent Garden designed to create Green Wall The refurbishment of the car park was one of the first steps in the regeneration of New Covent Garden Market; a project which is projected to take 10 years at a cost of £2 billion. Appropriately for a flower and fruit market, [...]
Queen Elizabeth Hospital Birmingham in United Kingdom. With over 1,000 beds, the Queen Elizabeth Hospital Birmingham is one of the largest single-site NHS hospitals in the United Kingdom. The hospital was designed by BDP Architects with construction over an eight year period by Balfour Beatty. Within the site there is provision for the parking of [...]
BBC Scotland car park Pacific Quay in Glasgow Lang+Fulton worked closely with Keppie Design to provide the perimeter security and car park screening for BBC Scotland's HQ. The impressive building benefits from a river front location at Pacific Quay in Glasgow, an old dockland area impressively regenerated with museums and hotels. Framed panels of Stereo-4 grating were [...]
Multi-storey Car Park at Silverburn Shopping Centre, Glasgow Silverburn is a new 100,000m2 shopping centre, anchored by Tesco, Next and Marks & Spencer which is located in the Pollock area of Glasgow. The £350m development was designed by BDP and received a BCSC Gold Award. BCSC Gold Awards recognise standards of excellence within the retail [...]
The Centre MSCP Livingston in Scotland. Livingston boasts one of the largest indoor shopping and leisure complexes in Scotland. After major refurbishment and development The Centre was recently reopened as a contemporary-styled, modern complex, accommodating over 155 retail units occupying 1 million sq ft. As part of the redevelopment, a new 3-storey car park was [...]
Ocean Terminal shopping centre in Edinburgh The Ocean Terminal shopping centre in Edinburgh has received a radical makeover with a kinetic façade, as part of a major investment to increase footfall by introducing an outstanding aesthetic to enhance the visitor experience. The new STEREO-KINETIC® Wall frontage unifies smaller units which have been combined to create [...]
Marischal College, Aberdeen Marischal College is situated in the historic city centre of Aberdeen. The City Council have leased and fully redeveloped and refurbished the Grade A listed building from the University for use as office space. A new 4-storey car park was required to service the new office accommodation. It was important that this [...]
Olympia Car Park : STEREO-KINETIC® Facade Olympia Dundee A massive, continuously moving, kinetic artwork partially covers the East facade of the five-story Olympia car park in Dundee. The design, which incorporates hundreds of freely-moving stainless steel tiles, is said to create the impression of waves blowing over a metallic field of grass. Gusts of wind [...]
Stereo 3 Panels in Manchester University - Grating Panels Stereo 3 panels of open mesh grating were used to clad the four sides of a multi-storey car park for Manchester University. The panels with a 63x132mm mesh were fixed to the concrete structure, providing light and ventilation, and to secure the openings within the prominent [...]
Ventilation Screens by Lang+Fulton - Ikea Coventry The architectural philosophy of Ikea reflects its Scandinavian origins and is expressed as ‘effective and honest use of materials combined with simple and careful detailing’. The new store at Coventry was built using environmentally sustainable building materials. As the first city centre store, it also provides contained parking [...]


